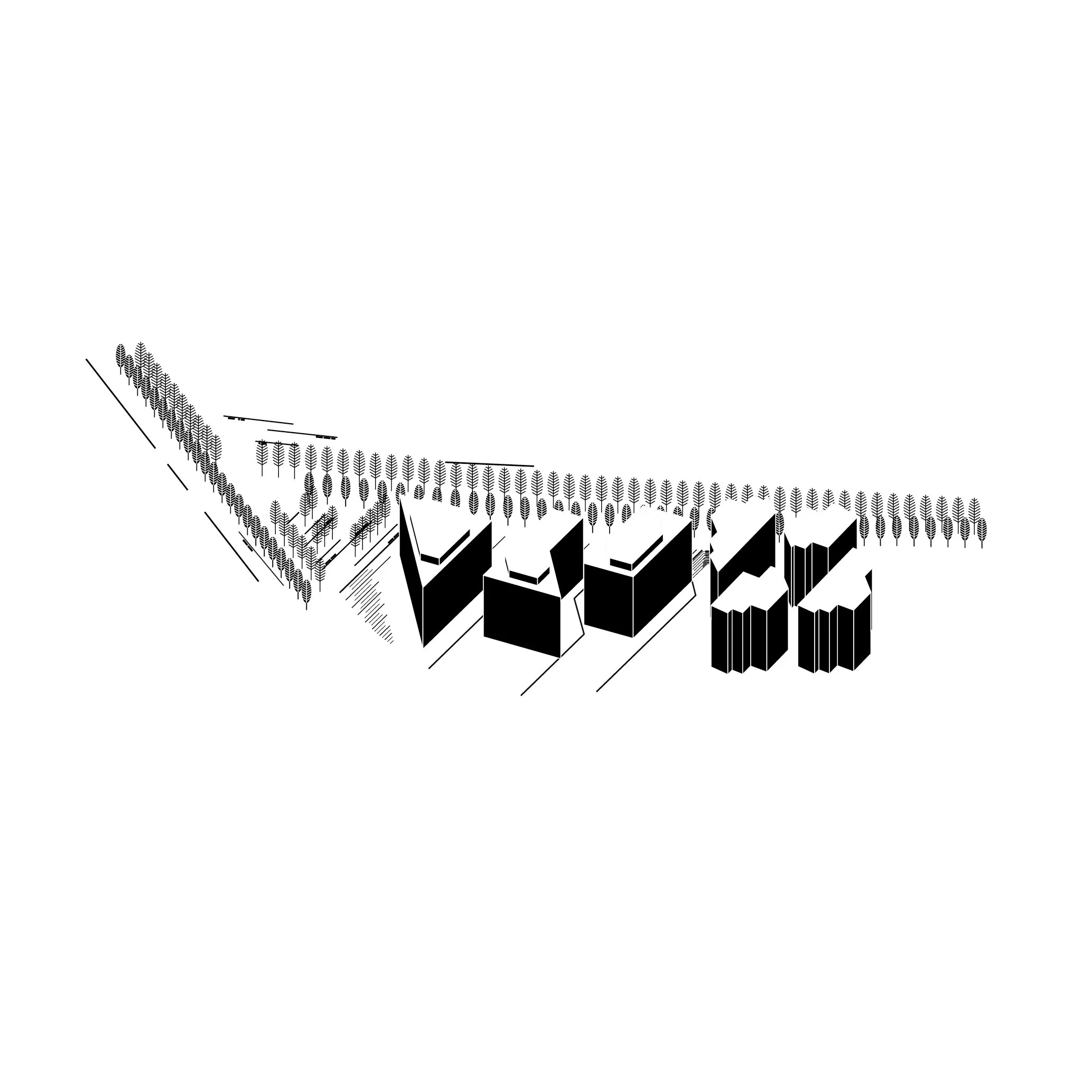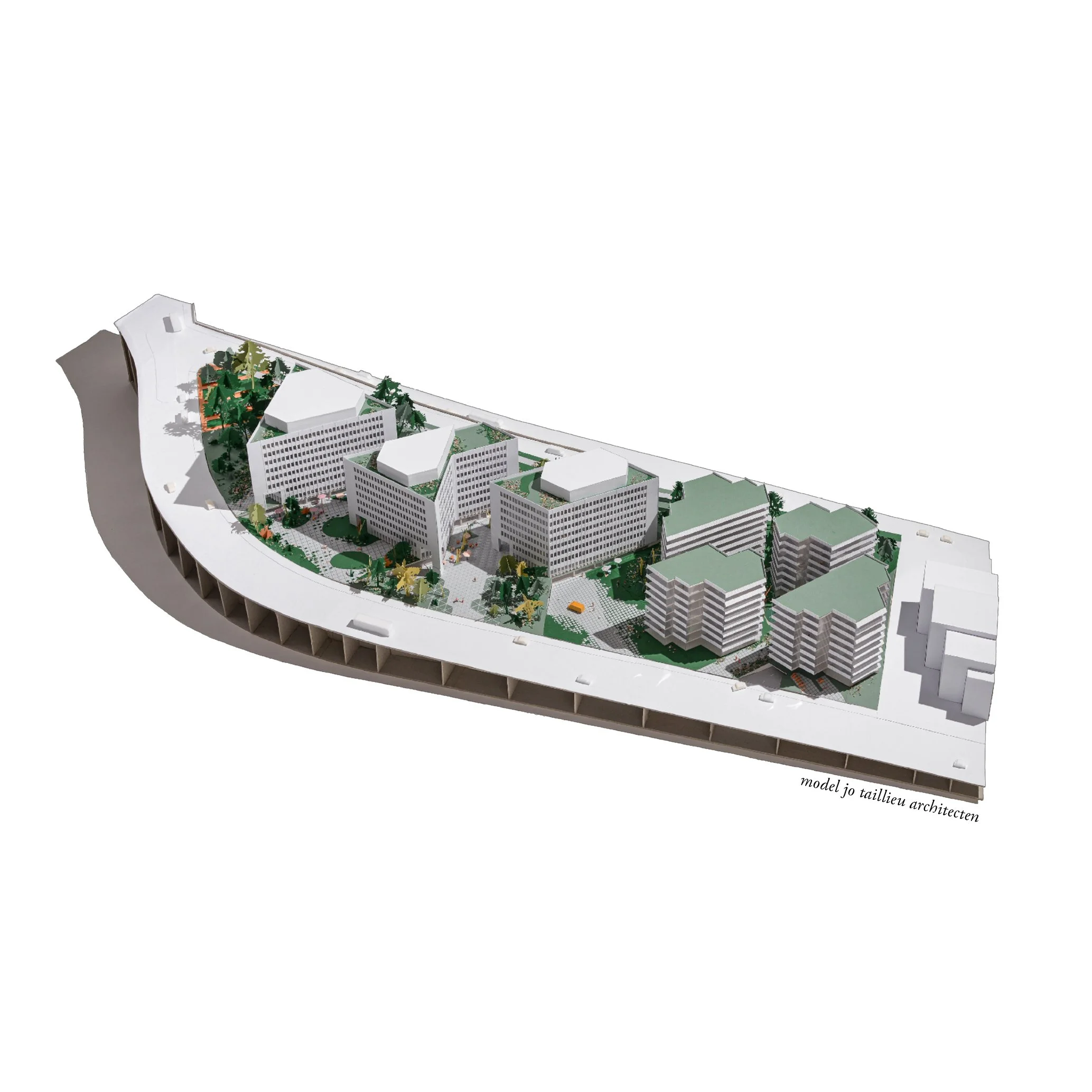STW0065 - OUDERGEM - Beaulieu Triangles
design: landscape design between residential towers as new urban balconies
client: Matexi Projects
designteam urbanism and landscape: Studio Thomas Willemse – collaborator: Bram Vidts
architecture: bruther, jo taillieu architecten
period: 2024 – 2025
NL / EN
The redevelopment of Beaulieu Square offers the opportunity to create a new urban figure that connects the square with the surrounding landscape, the valley, and the park along the former railway line. By carefully removing parts of the underground plinths, generous green balconies are created that align with the existing contour lines. These balconies form continuous landscape connections between street, boulevard, and nature, each gaining its own identity through integrated functions such as a crèche, communal space, or shared garden.
AN EIGHTIES TRIANGULAR GRID FORMS THE BASIS FOR NEW GREEN URBAN BALCONIES
Beaulieu Square is being transformed from a hard traffic junction into a green, multifunctional square on a single, accessible level. The adjacent boulevard is slightly elevated and follows the natural slope of the terrain, ensuring safety and comfort for cyclists and pedestrians. Colourful paving with red clay bricks and triangular stones reinforces the public character and ties in with the triangular grid of the surrounding buildings.
The choice of materials is guided by sustainable thinking and reuse: sawn cobblestones are applied in a circular way in public spaces. The ecological vision strengthens the green network through planting along the boulevard and between buildings. Rainwater is maximally infiltrated via a cascade between the balconies, which, together with the neighbouring project, form an interconnected and wet biotope. Green roofs and the reuse of the underground car park preserve the soil balance and contribute to local biodiversity.





