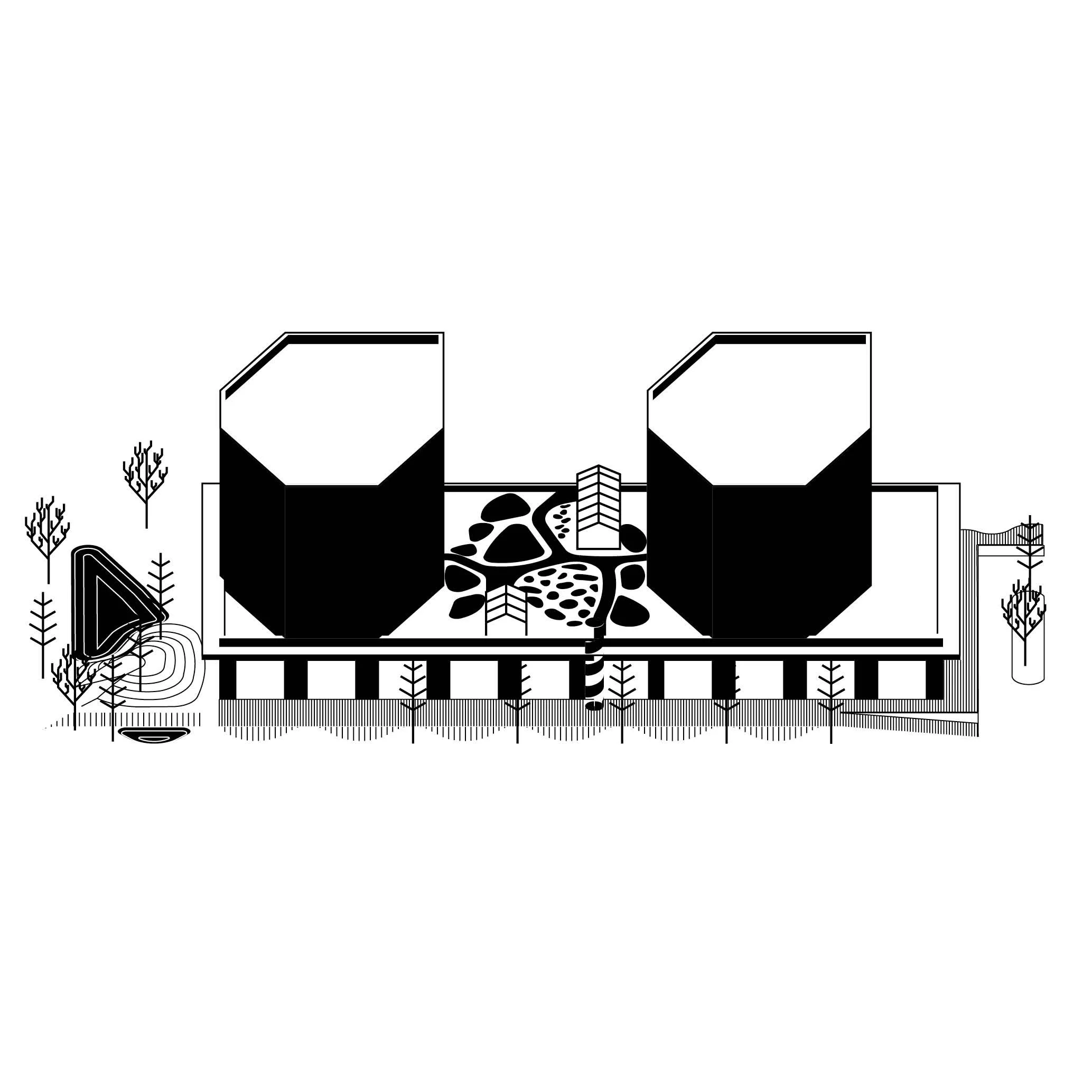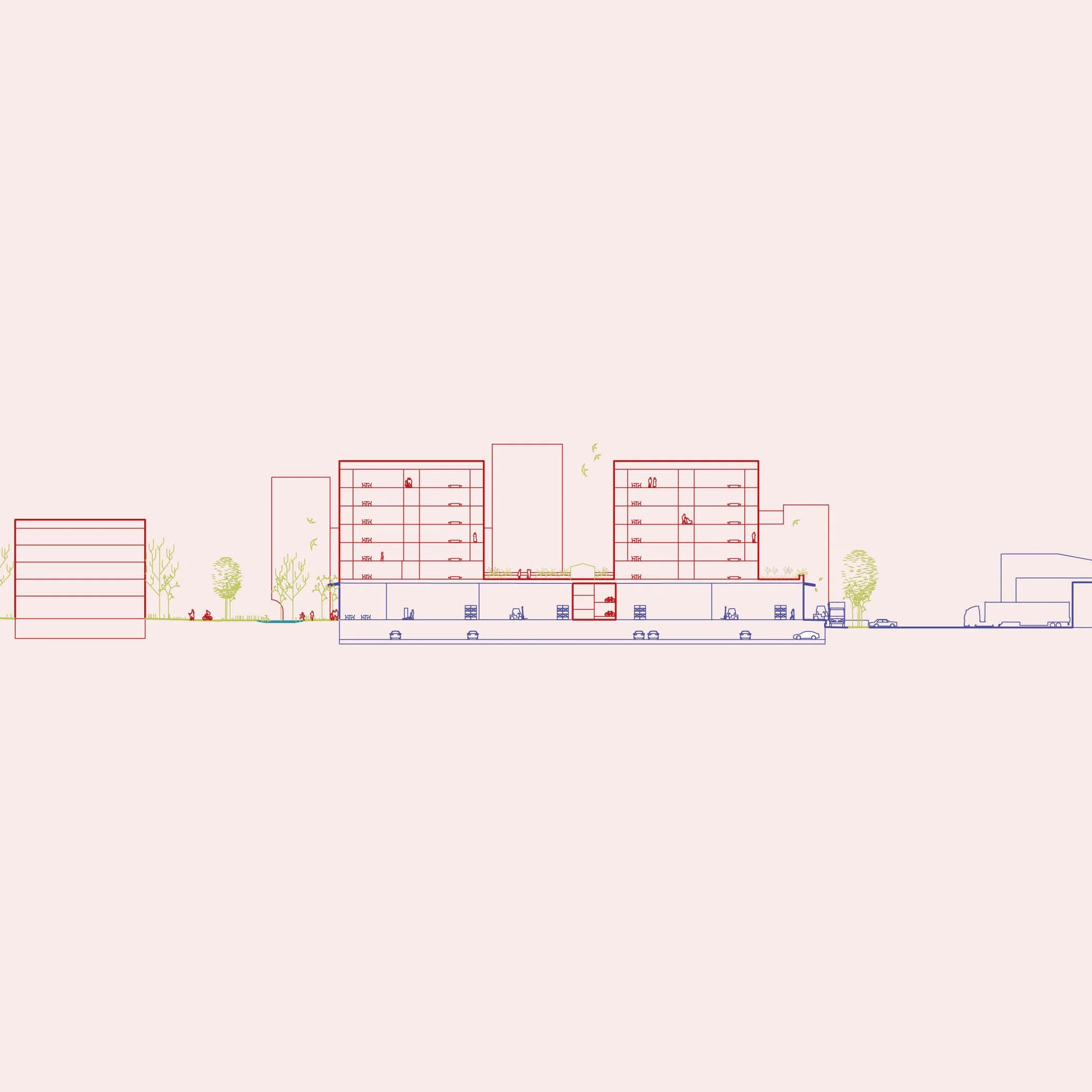STW0069 – BRUSSEL - View
design: stacking of production and housing with the design of a logistics platform, park, and communal roof garden
client: land management of the City of Brussels
designteam urbanism and landscape: Studio Thomas Willemse
architecture: &bogdan WITH20
contractor: Vanderstraeten
period: 2025-…
images: &bogdan
NL / EN
The combination of housing and productive spaces requires the careful separation and integration of different streams: the weaving together of the layered worlds of working and living above.
A future where living and working no longer compete for ground, but share it.
PRODUCTIVE PLATFORM – Large lorries can use a loop to access the loading and unloading dock, which utilises the natural difference in height to allow for direct loading and unloading. This separate loop ensures that lorries do not have to make dangerous reversing manoeuvres and do not have to go deep into the site. The unloading dock becomes a productive platform for lighter logistics, allowing for a delivery van, pallet, or forklift to transport goods to the productive areas.
PARKWAY & PATHS – This entrance for the residents’ underground garage immediately disappears into a landscaped slope. This allows the park paths to be almost completely separated from motorised traffic, so you can safely walk from the bus stop to the homes, school gates, and the park. This privileged route for pedestrians leads you past the commercial spaces, potentially with a small café on the corner.
LAYERED ARRIVAL AND MEETING – The bicycle storage is often the first point of arrival. Rather than a dark storage area, it’s a ramp with overhead natural light as part of a walk to your home. Through the greenhouse structure, you arrive on the roof with the communal garden where you can meet your neighbours who are quietly sitting on a bench, where children are jumping from stone to stone, or where your neighbours are growing flowers in the flower garden or vegetable patch.






