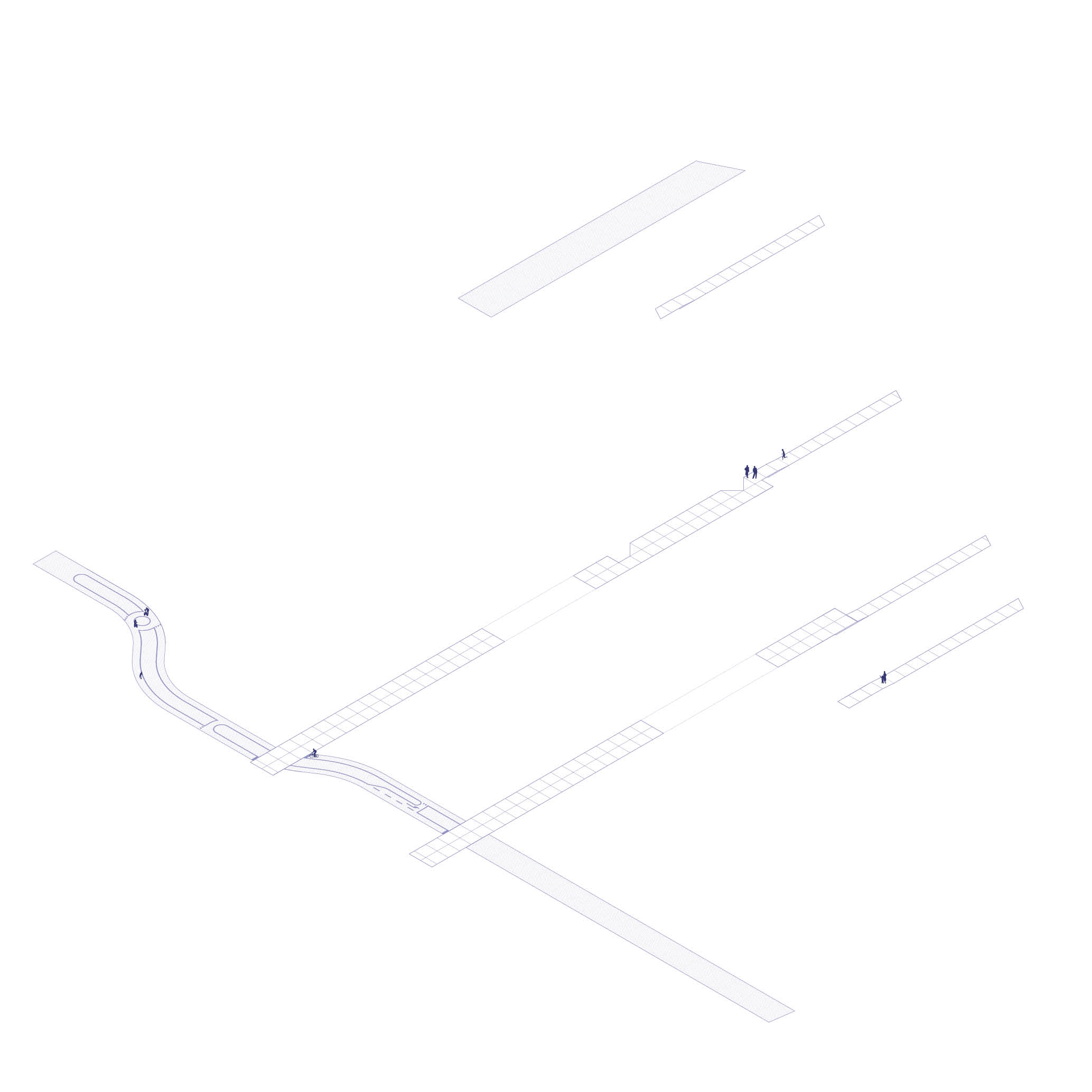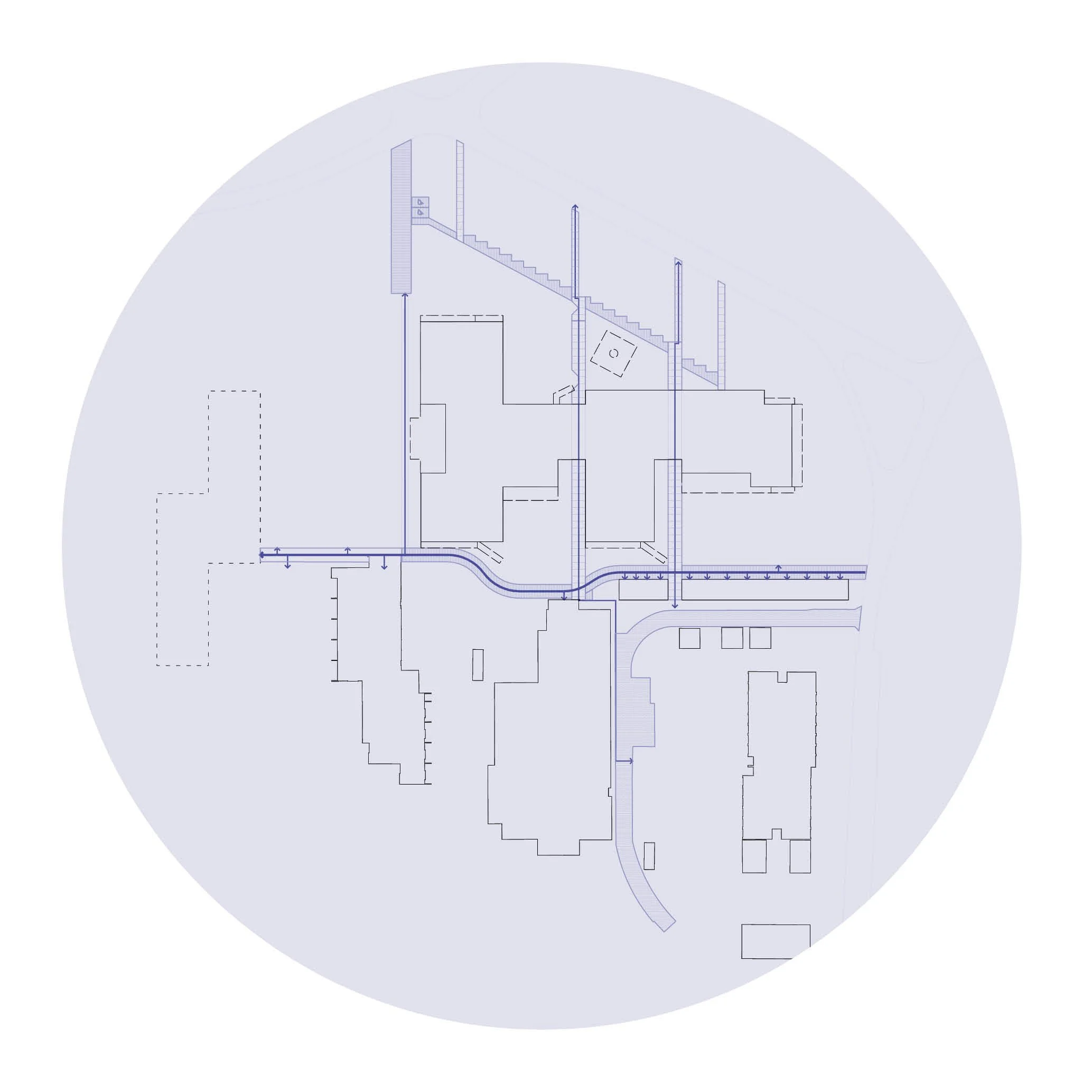STW0035 – KASTERLEE – 3master - special needs school campus
design: school campus masterplan and playground design
type: urbanism and landscape
client: GO!
designteam urbanism and open space: Studio Thomas Willemse
architecture: Archiles
contractor: Democo - Van Roey
time: 2022 - …
NL / EN
The challenge for the 3master campus for special education needs is to reconcile the extensive programme with the qualities of a school in a forest, while ensuring that everything is organised to be safe and accessible for traffic.
The campus will be restructured around a central meandering axis that connects all buildings and outdoor spaces. Transverse axes provide secondary access.
new axes string together a series of forested outdoor rooms
The new buildings follow the campus's orthogonal logic, alternating between buildings and 'forested outdoor rooms' that run perpendicular to the central axis. Each forested outdoor room has its own identity and use: the gardens for the horticulture departments, the playgrounds for the nursery, primary, and secondary education pupils, the sports field, etc. Each paved part of a playground will be supplemented with a green play zone, which is a key feature of a school in a forest. The green zones provide space for play, a peaceful outdoor classroom, or a secluded corner among loose shrubs to find a moment of calm in a low-stimulus environment.
Transverse axes on the central meandering axis provide access to the new school building and connect it to the bus platform, where pupils can now safely get on and off the bus.
The new project restructures the entire campus, weaving together greenery and buildings, connecting and quiet places, into an accessible and inclusive space that puts the needs of every pupil at its heart.
(images: competition design)





