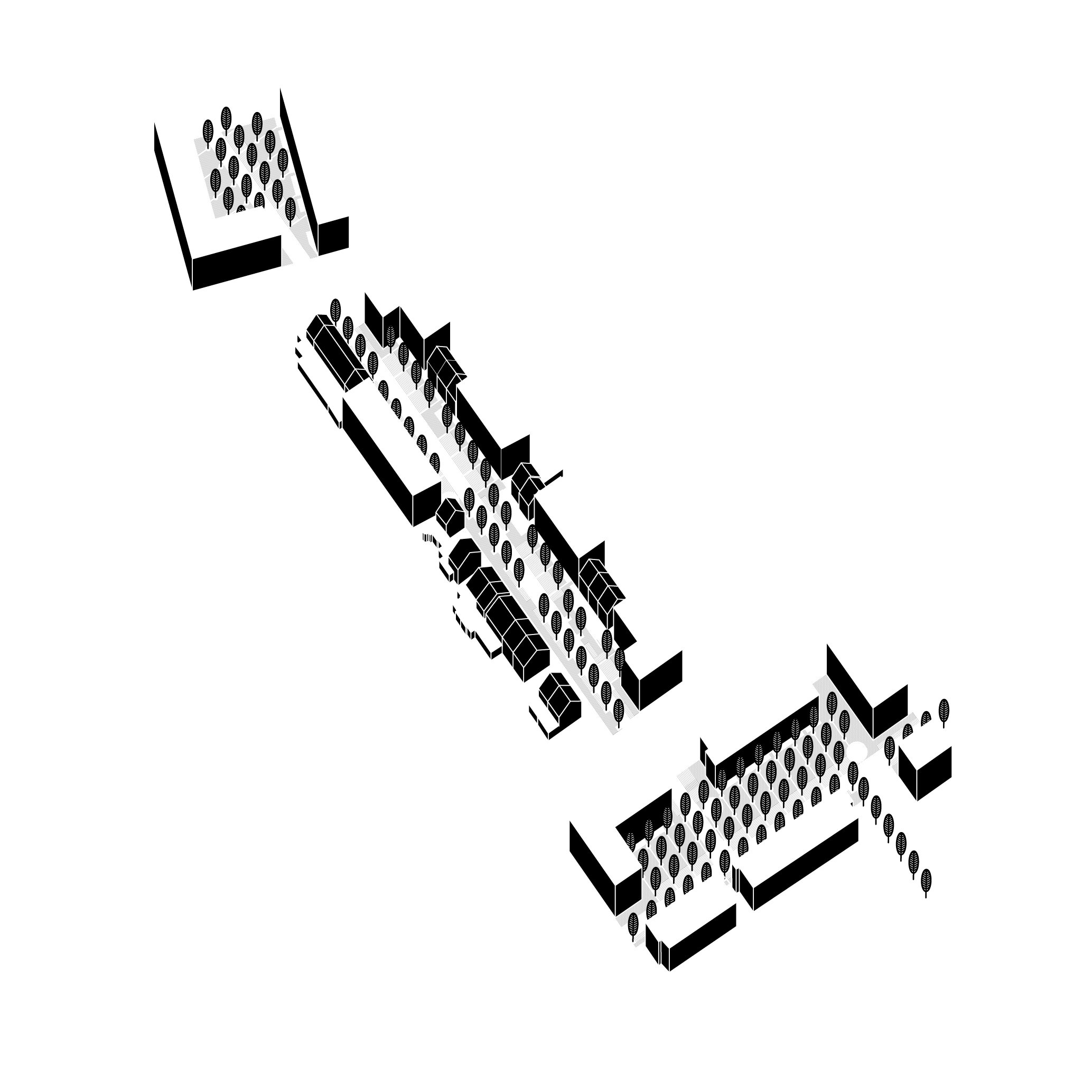STW0009 - LINT - Courts and collective garden
design: neighbourhood redevelopment
type: urbanism & landscape
client: De Ideale Woning
designteam: Studio Thomas Willemse
in collaboration with Metapolis (Cristian Panaité, Mircea Munteanu)
strategic proces guidance: ndvr
sustainability: Tractebel
time: 2018-2020
NL / EN
At a first glance a further densification of the social housing neighbourhood seems to be counter-intuitive: a maximum density seems to have been reached, perpendicular on the main axis of the town centre. However, the neighbourhood is located on an ideal place next to the centre of Lint where, contrary than in other communities, the green space can be found in the heart of Lint.
The obvious strategy that presents itself is to reinforce this identity and make the green heart grow and to radically break the transversal organisation of the neighbourhood, that negates the centre. Stacking the houses creates the potential to open the neighbourhood to the green heart of Lint.
It is the ambition of the plan to create the same, and more quality of living and housing for the inhabitants as they can enjoy today in their row houses. Due to the shift from mainly row houses to apartments this has to be projected both on the level of the houses as for the outdoor spaces.
The answer to this is exceedingly simple: there is a transition of individual houses – row houses – to collective houses – apartments – and from private front yard and garden to a collective front yard – a court – and garden – an extension of the park with specific functions for housing. Each collective version provides the same activities and public-private gradient as before. The activities you could do in your house, you can still do in the collective variant.












