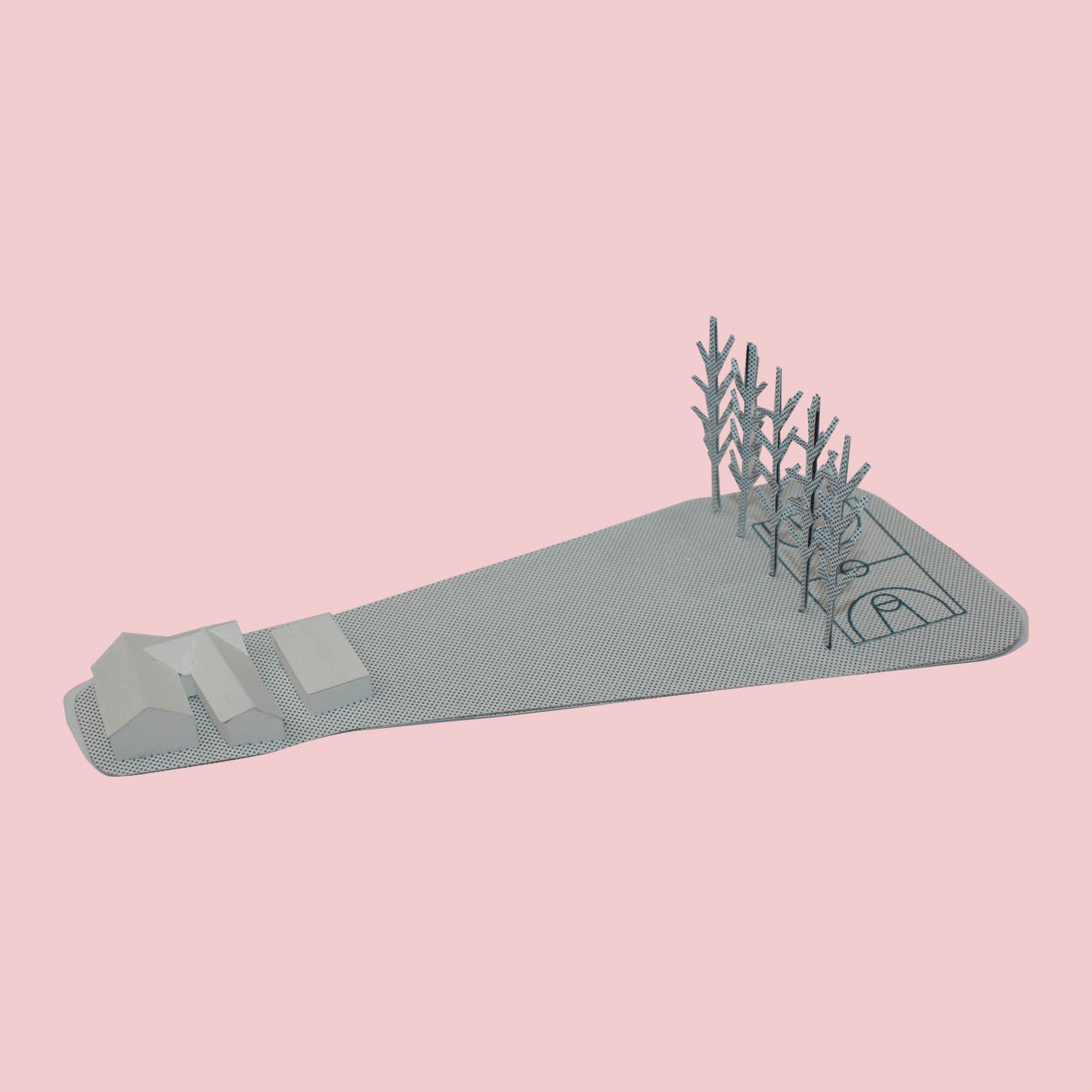STW0046 – GENT – neighbourhood building 2.0
design: feasibility study for a multifunctional building with neighbourhood facilities
type: urbanism
client: city of Ghent
designteam urbanism: Studio Thomas Willemse – collaborators: Yasmine Elena Homan
construction expert: Erik Vandenpoel
time: 2023-2024
NL / EN
The search for a location for a community sports hall in Sint-Denijs-Westrem will be used to have a maximum impact for more than sports alone, it could become a 'neighbourhood building 2.0'. A neighbourhood building 2.0 gathers a series of ambitions:
(1) Gathering different functions and groups as a community meeting place for sports, public services, recreation, ...
(2) Making optimal use of public buildings by, among other things, multiple use through clustering the programme not only spatially but also in time.
(3) Making a new connection between social and spatial dynamics by strategically integrating the building in the district.
The community life of Sint-Denijs-Westrem and Afsnee gathers along a winding north-south axis that connects the two historical centres. It is obvious to look for a location for the neighbourhood building 2.0 along this axis. Through research by design, four sites are examined. In each case, the existing programme of each site will be incorporated into the new neighbourhood building . A large scale model shows four different scenarios that are evaluated with the city's experts, the neighbourhood residents/neighbourhood planners and during a broad neighbourhood event: scenario (1) a single neighbourhood building, (2) neighbourhood pavilions, (3) a neighbourhood campus with 2 faces and (4) a neighbourhood building at the central square. A decision tree collects all conditions and a vision for the neighbourhood building 2.0.





